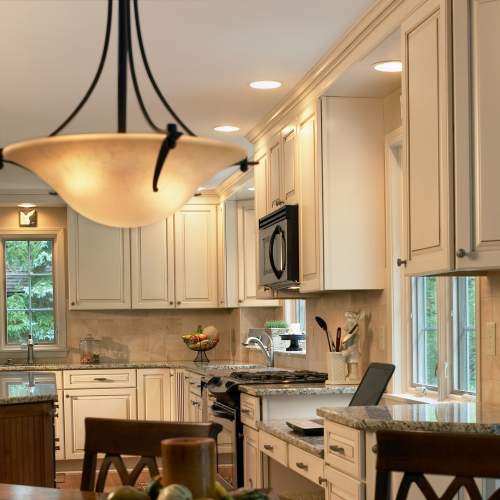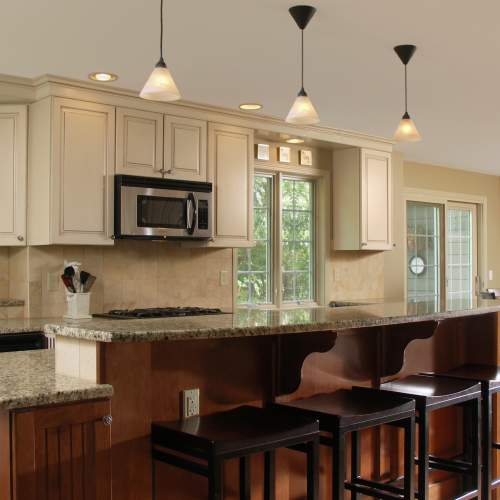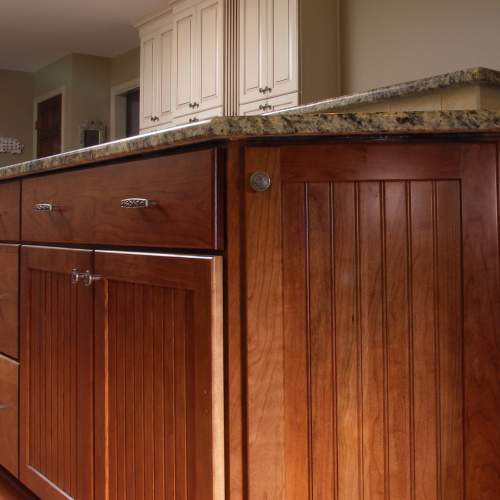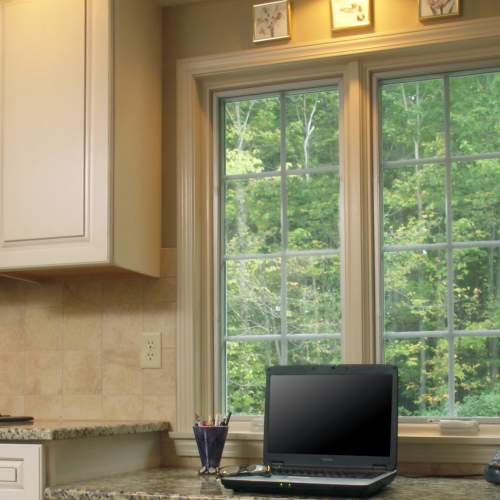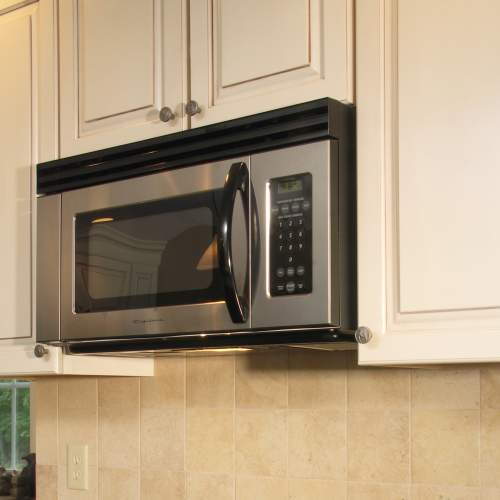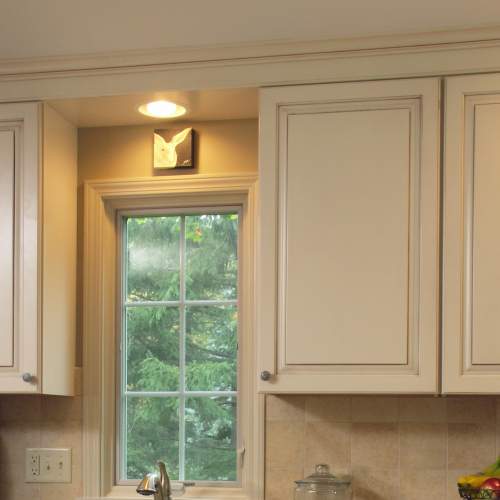For this renovation, we were asked to create a larger kitchen with an island that would accommodate everything from breakfast before school to informal dinners. Adequate wine storage and a separate bar sink for prep work were priorities. Additionally, the family wanted a desk area to double as a homework and mail area. We expanded the size of the room by removing a load-bearing wall between the existing dining room and kitchen. The rarely used living room was then transformed into a larger dining room for family functions. The homeowners chose to incorporate two different finishes in their custom cabinet layout: a detailed vanilla bean maple door with a simpler, contrasting, sunset cherry door for the island. The same granite and stainless hardware was used throughout the space for continuity. The ample room with a large, two-level island and multiple prep areas allow for several people to work in the new kitchen at the same time. As a result of the project, the kitchen became the focal point for the family’s lifestyle and for entertaining with family and friends.

