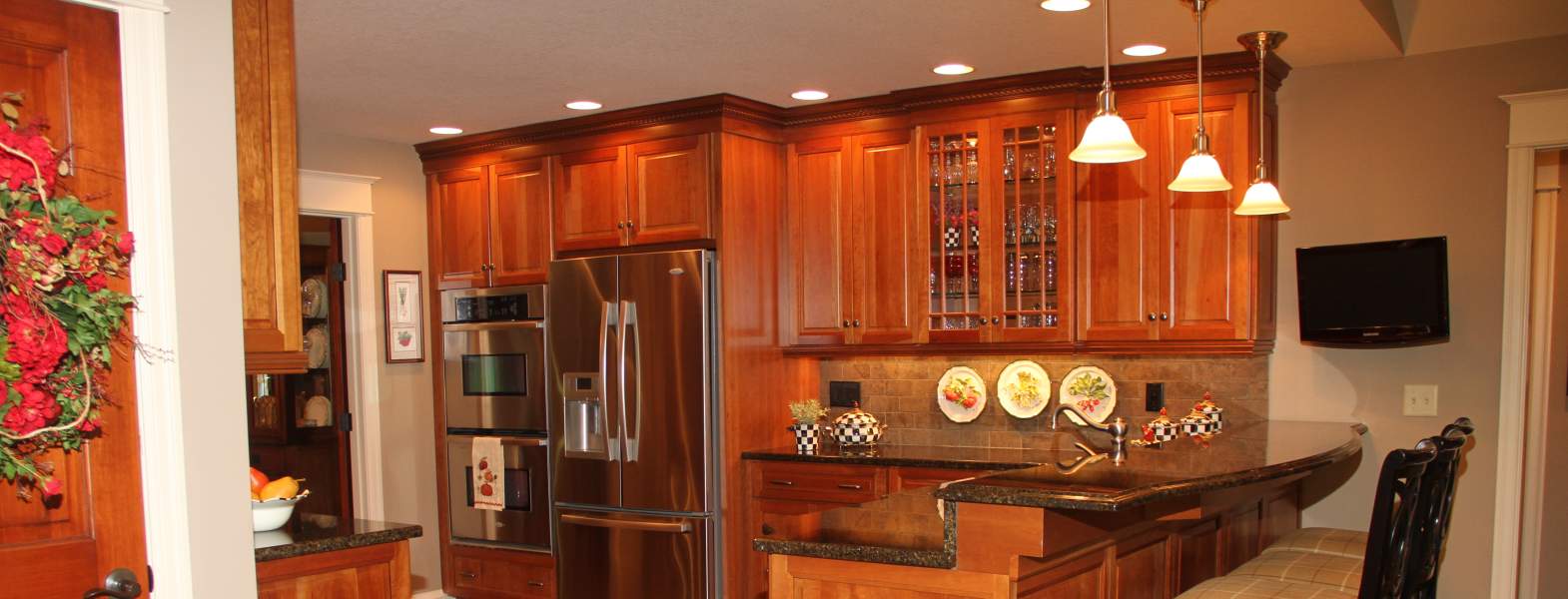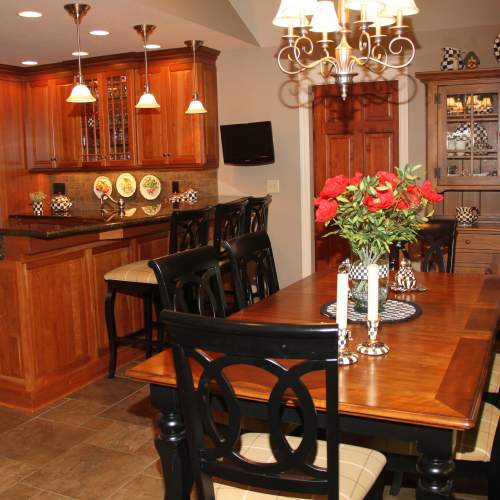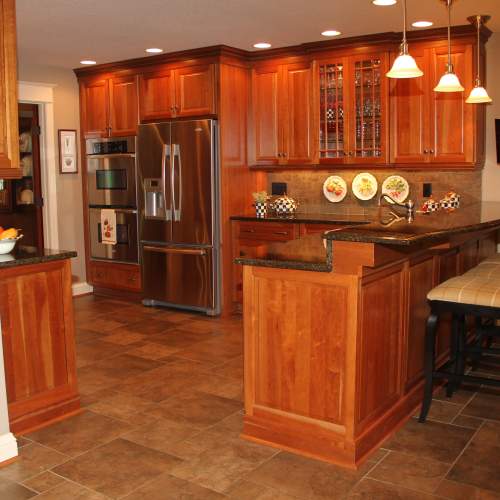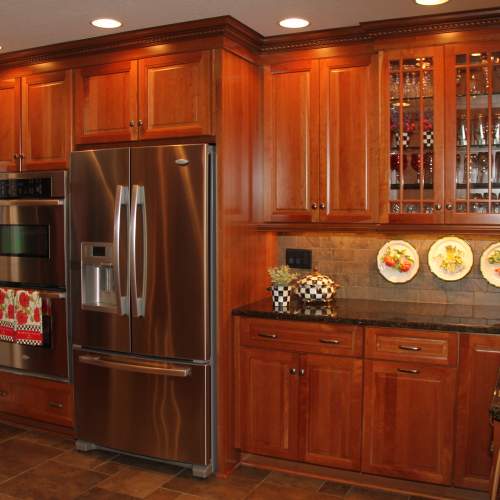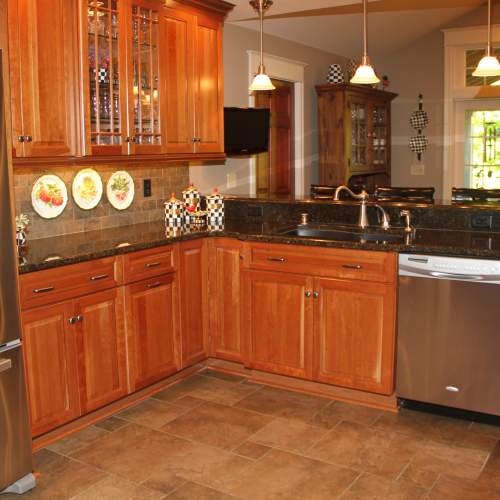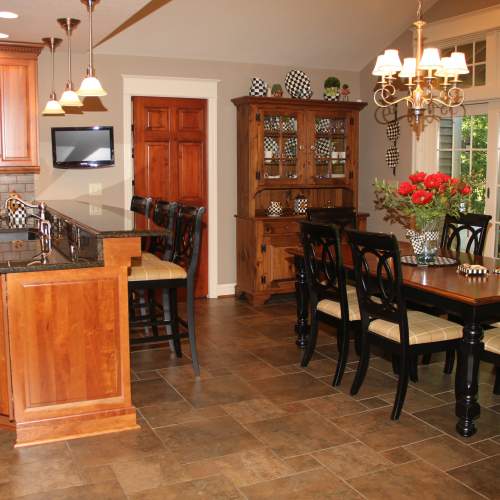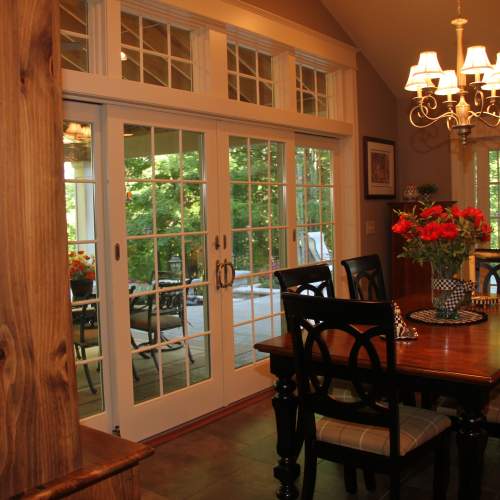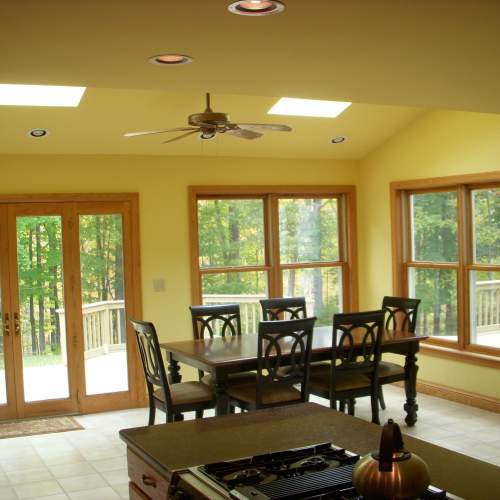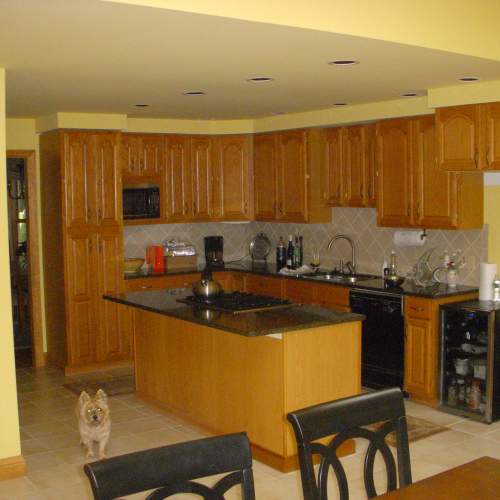To create a spacious gathering area for family and entertaining, this 1990s kitchen required a complete redesign. During demolition a wall, cabinetry, appliances, doors, windows and a half bath were removed. Raising the ceiling of the eating area allowed for the installation of custom transom windows and a sliding door combination, which allow natural light to flood the once-dim kitchen. Special care was given to align window and door glass and grill patterns. Traditional raised-panel cherry wood cabinets and braided crown molding provide richness and abundant space for storage, while prairie glass doors allow for inner-cabinet lighting and display. Dark uba tuba granite was chosen for the countertops and a randomly patterned tile floor with coordinating subway tile were selected for beauty and practicality. Functional lighting and ambient lighting were installed using recessed lights, undercounter lights, pendant lighting and a six-light chandelier. Historic craftsmanship and time-honored detail are evident with the use of breastboard and crown molding trimming every door and window.
