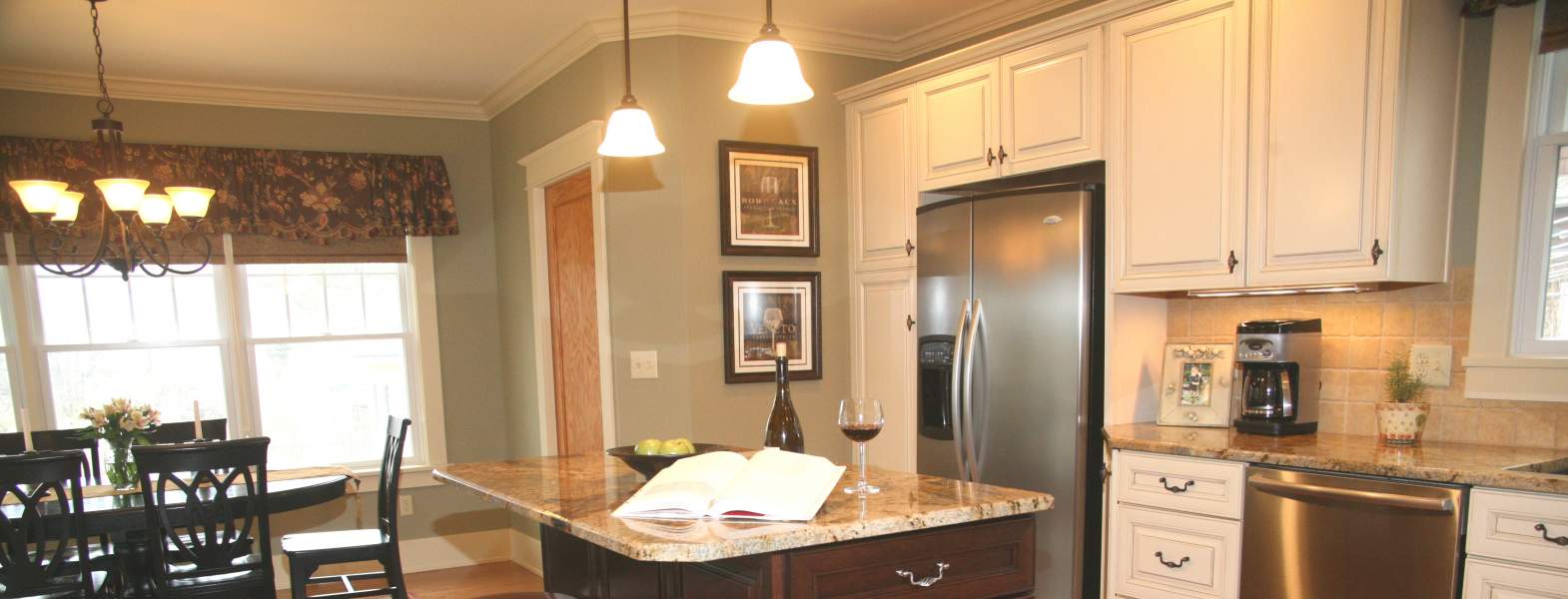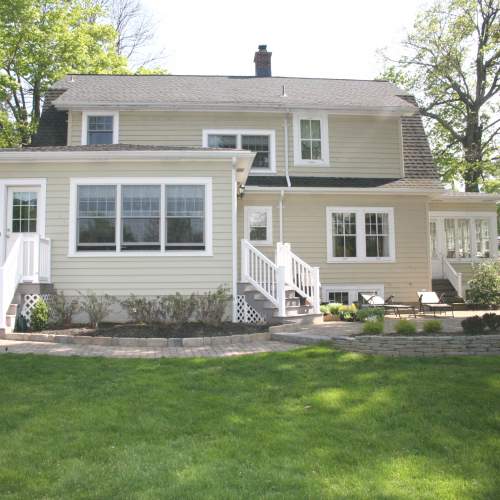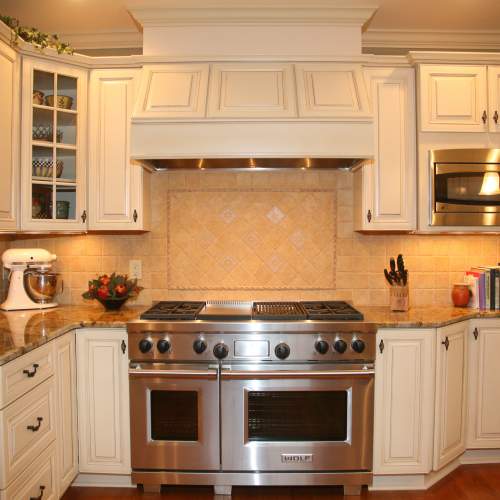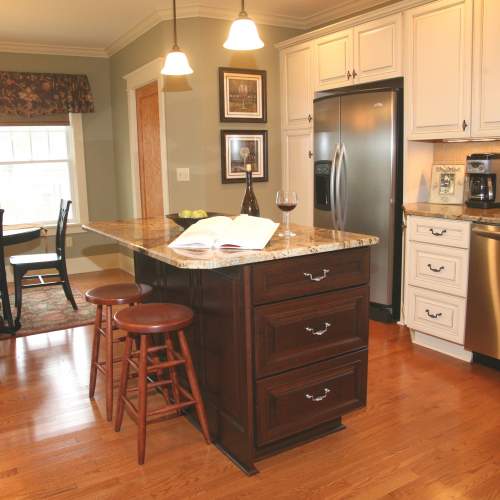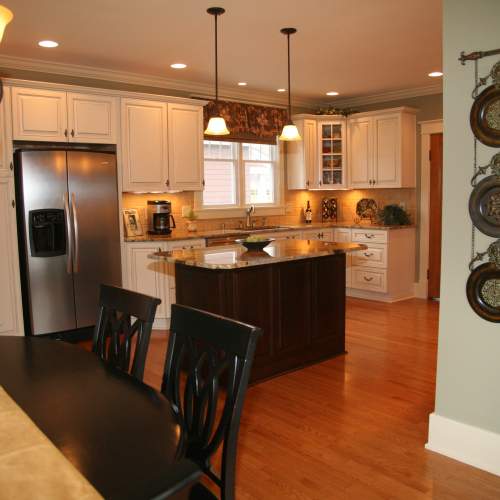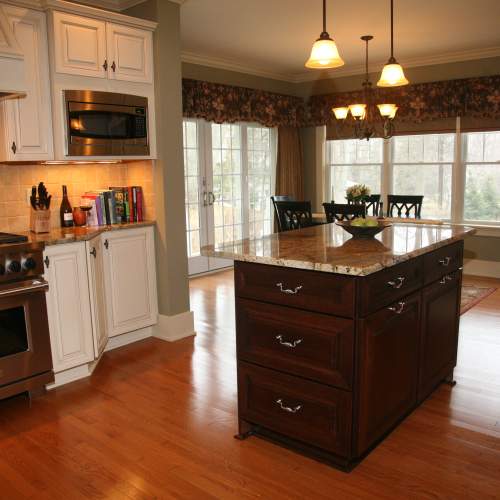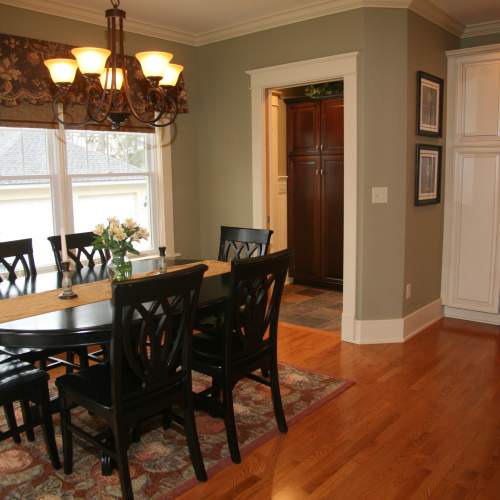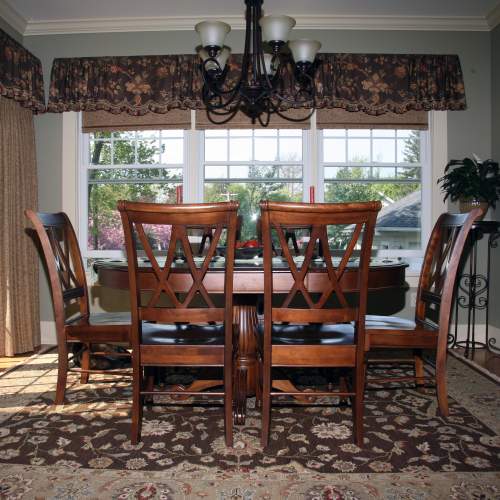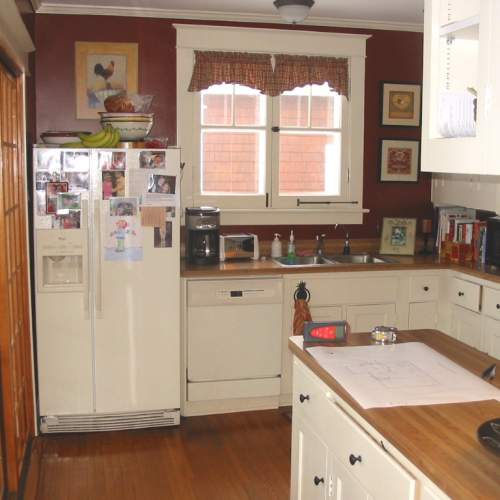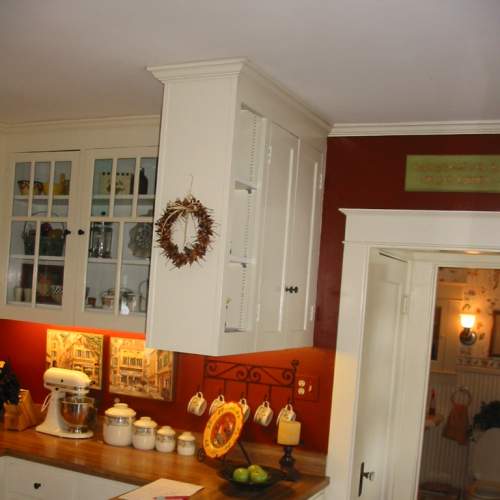This 1920s home is nestled in a quaint village setting. Our clients wanted to transform their tiny kitchen and two-season eating area into an inviting, bright place where they could entertain and enjoy views of the yard. As avid cooks, they wanted a gourmet kitchen with more cabinet storage and an island work area with stools for the kids to help bake. They also asked us to address the problem of backpacks, shoes and coats in the back entry.
The existing porch structure could not be reused at all, due to structural issues. We proposed enlarging area slightly to add room for the mudroom with coat lockers. To the owners’ surprise, we created an L-shaped baking area for her and an L-shaped cooking area for him. The addition of 10-foot French sliding doors allows for natural light to enter and the outdoors to be an integral part of the home. To preserve the integrity and historical charm of this early American home, special moldings were machined for both interior and exterior. Cherry cubbies in the back entry keep jackets and shoes out of sight when company is over. The project achieved harmony and interaction between the kitchen, eating area, dining room, and the outdoors.
