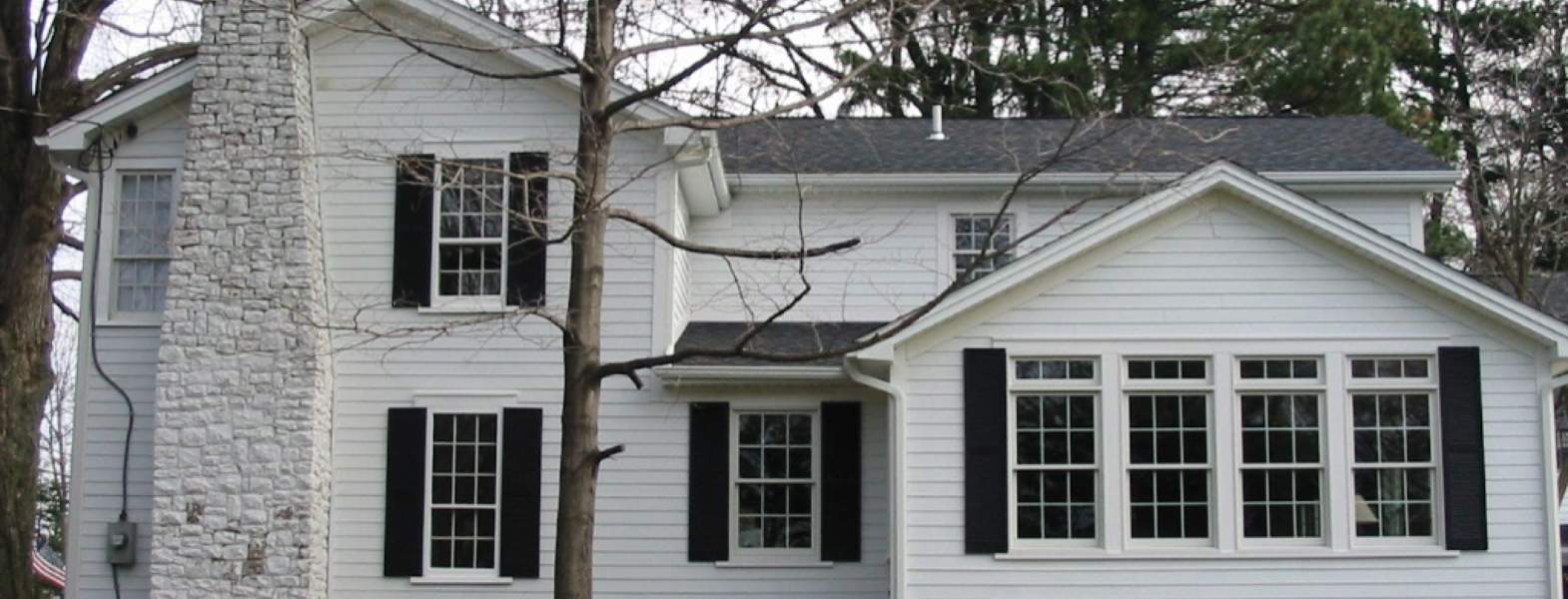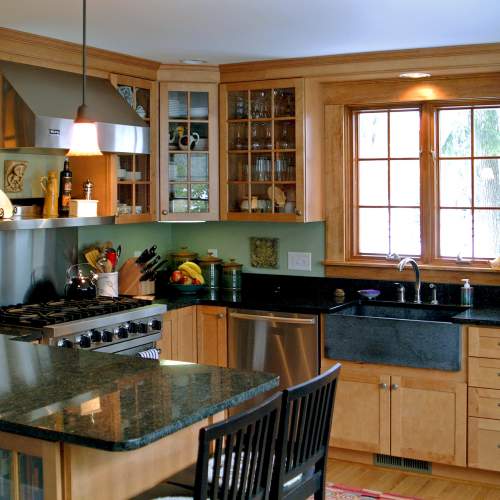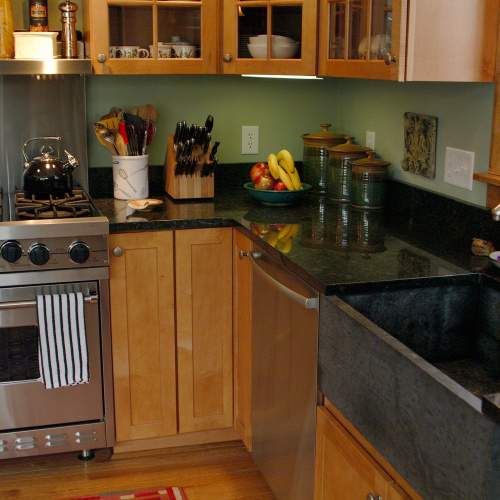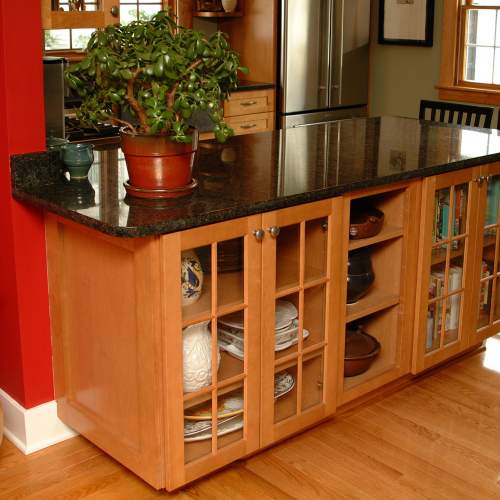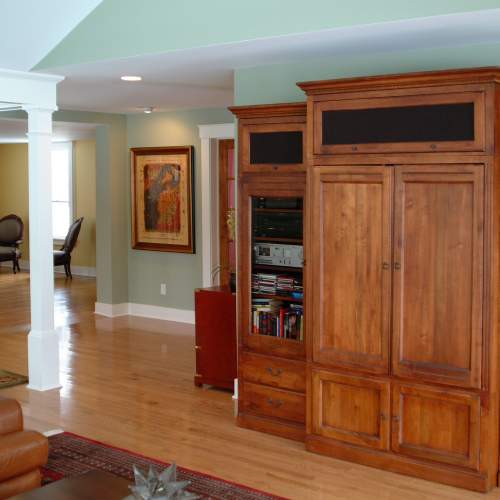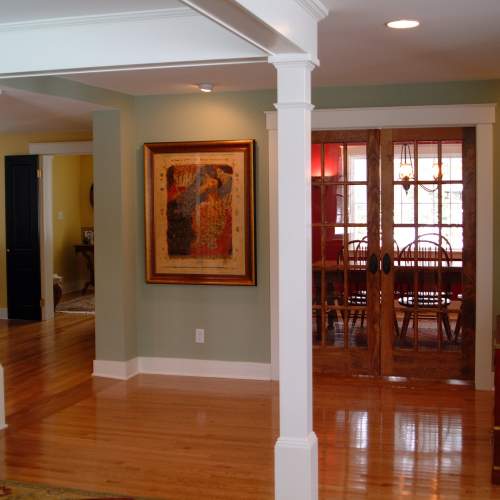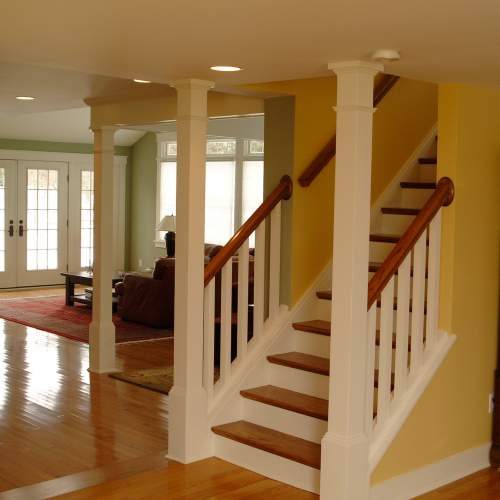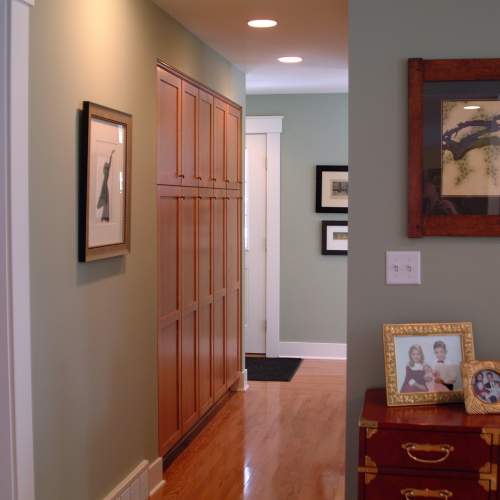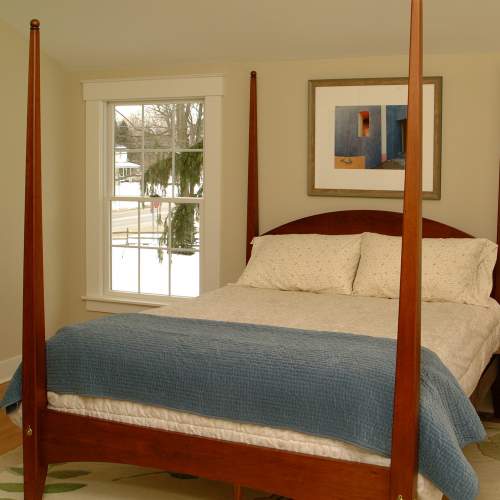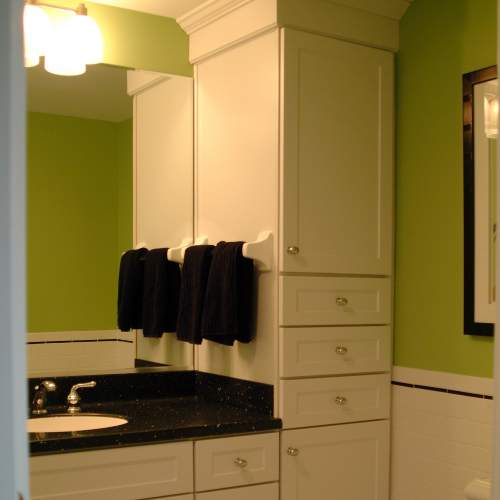Our challenge with this complete home renovation was to add living space while maintaining the charm of this 1800s farmhouse. The structure of the home was sound, but the rooms were small and disjointed, requiring us to revamp the floor plan to create a proper flow. The project included the addition of a large family room for everyday living and entertaining. Double-hung Andersen windows with transoms were trimmed with the craftsmanship of the period. A new staircase was built using structural columns as part of the railing system. Maple cabinetry with glass door fronts and a unique soapstone apron sink were used in the kitchen to keep the period look. The granite-topped peninsula offers additional storage space and serves as a place to enjoy coffee in the morning. Closed maple cubbies add interest and function to the back entry of the kitchen. On the second floor, a master suite addition was built over the kitchen. Although austere in design, the bedroom’s breastboard and crown molding reflect the charm of days gone by. The adjacent bathroom features black-and-white checkered flooring, subway tile, wainscoting and shaker-style cabinetry to complement the vision.
This project won the 2005 Chrysalis Award for Best Whole House Remodel $200K-$500K. The Chrysalis Awards are a prestigious competition honoring the best remodeling nationwide.
